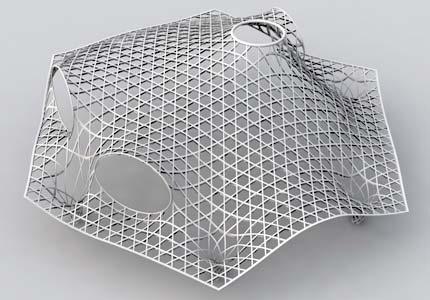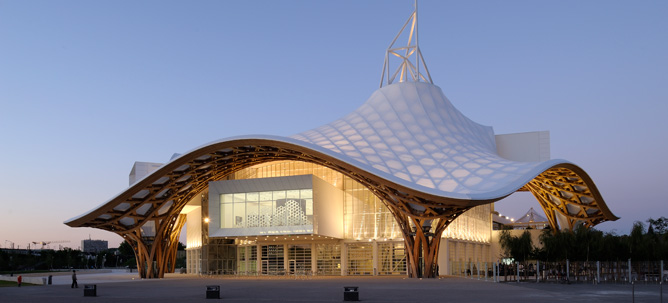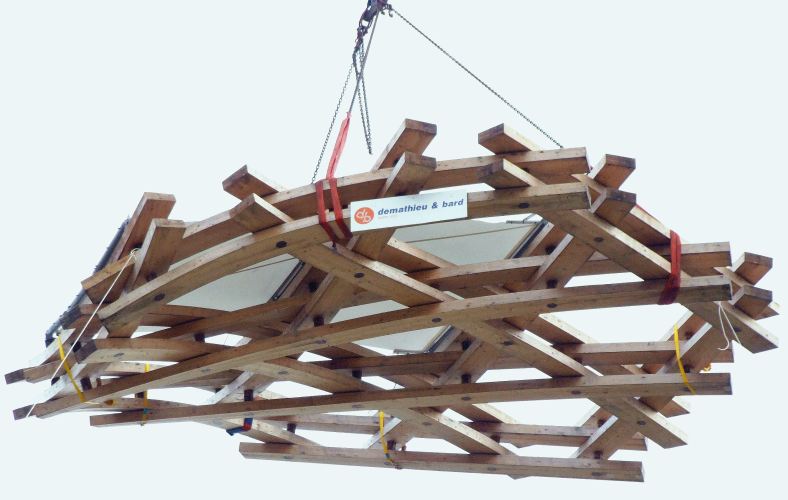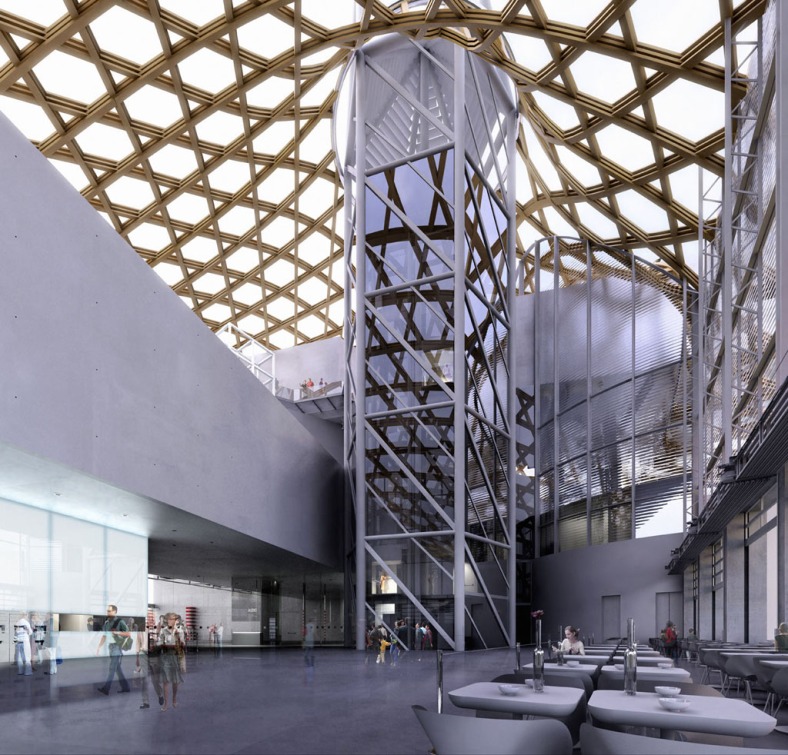Centre Pompidou Metz by Shigeru Ban and architects, a satellite museum of the original Pompidou located at Paris. The institute’s main mission is to exhibit works from the parent institute in Paris. The obvious precedent of such expansion is best seen from New York’s Guggenheim to the expansion of Guggenheim Bilbao in Spain. Similar to Gehry in Bilbao, Ban also wanted to use Pompidou Metz as a stepping-stone to raise the profile of this forgotten city. The architecture is most distinctively recognized by its irregularly shaped roof canopy. According to Ban, it was a form inspired by Chinese straw hats. Ban’s choices of renewable materials for the roof is both functional and maintains his believe and concern in the environment. The roof structure is made out of wood and with its hexagonal grid, it spans across the whole building without any necessity for columns to support it under the canopy. On top of the glue laminated timber structure is a layer of PTFE membrane, this waterproof membrane not only lets in ample amount of natural light into the museum, but also helps to create a naturally temperate environment, helping satisfy the building’s demanding energy requirement as well as ensuring works of art are exposed and preserved in suitable conditions. The irregular form of the roof is a result of the three rectangular gallery halls, which are stacked on one another, and then oriented 45o apart, as a result the curvaceous, and irregular roof shape is formed. In addition, Ban also claimed that he did not intend for the building to be a structure that’s oddly jutted out from the landscape, rather he envisioned the canopy to be seen as a part of the landscape, a part of the city. As a result, the roof canopy is more than a mere monumental piece that is for the purpose of attracting views, but rather a highly functional, and performative canopy.
The video below, shot for nuit blanche at the city Metz provides an opportunity for viewers to see and understand how the exterior and the interior of the building comes together and performs.
The rest of the structure strives for a cohere atmosphere. The facades are mainly formed with glass, creating a transparent, and welcoming front façade for the building. Moreover, the roof extends above and over the structure, creating an awning that welcomes the community under it, so the building not only functions as a museum but also as a communal space. Though critiques have mentioned its lack of logicality in terms of the buildings circulation, and spatial tension, nonetheless when considered the performance of its roof canopy, it is nevertheless an intriguing project.

Calculus is the language of curves. (Canopy simulation) – Greg Lynn
Roof Module – MOSSOT
Map of the Centre Pompidou-Metz.
Legend: 01. Tourist office and building info. 02. Library & shop. 03. Studio. 04. Auditorium. 05. Grande nef. 06. Gallery 1. 07. Gallery 2. 08. Gallery3. 09. Restaurant. 10. Café. 11. South garden.
Citations
Moore, R. (2010, July). Under the big top. Architectural Record, 82-88. Retrieved from http://issuu.com/a1arquitetura/docs/architectural_record_07_2010
Hunter, W. (2010, June). centre pompidou-metz by shigeru ban architects & jean de gastines architectes, metz, lorraine, france. Retrieved from http://www.architectural-review.com/centre-pompidou-metz-by-shigeru-ban-architects-and-jean-de-gastines-architectes-metz-lorraine-france/8600443.article
Heathcote, E. (2010, May 17). Shattered grace in a hard city. Financial Times. Retrieved from http://myaccess.library.utoronto.ca/login?url=http://search.proquest.com.myaccess.library.utoronto.ca/docview/250222809?accountid=14771
Etherington, R. (2010, February). Centre pompidou-metz by shigeru ban. Retrieved from
http://www.dezeen.com/2010/02/17/centre-pompidou-metz-by-shigeru-ban/
Glancey, J. (2010, April 6). what’s the big idea behind the pompidou-metz?. Retrieved from http://www.theguardian.com/artanddesign/2010/apr/06/pompidou-metz
Image Sources:
MOSSOT. “Roof Module” http://upload.wikimedia.org/wikipedia/commons/5/50/Centre_Pompidou-Metz_-_Pose_de_la_premi%C3%A8re_pierre_-5.jpg Date Accessed: 24th March 2014
Lynn, Gregg. “Calculus is the language of curves” http://wa11ace.com.au/resources/grasshopper-resource/ Date Accessed: 24th March 2014
Brody, Caitlin. “Museum Lobby” flavorwire.com/82845/centre-pompidou-met/ Date Accessed: 24th March 2014
Ries, Christian. “Map of the Centre Pompidou Metz” http://upload.wikimedia.org/wikipedia/commons/c/cc/Centre_Pompidou_Metz_01_map.jpg Date Accessed: 24th March 2014



